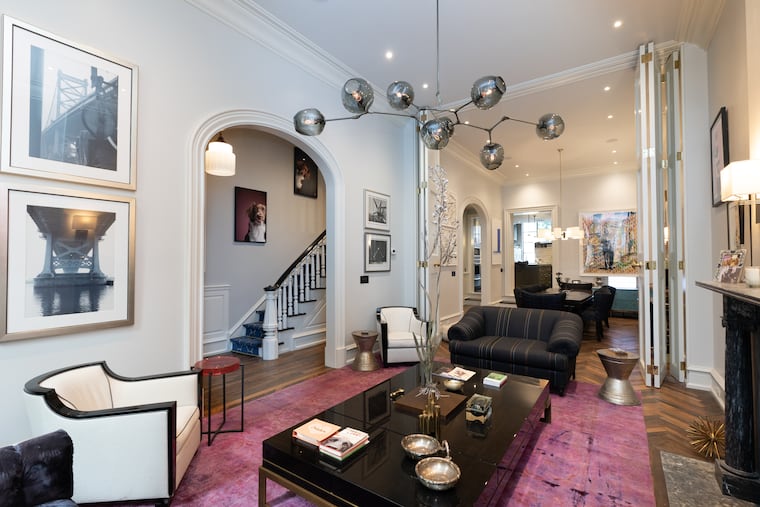Latest incarnation of this Rittenhouse-area home highlights comfort and community
“Our goal was to restore and transform this mid-19th-century house into a more contemporary and luxe home that was authentic to its brownstone origins," the contractor said.

Though the four-story house in the Rittenhouse area would need major renovations, Richard Phillips envisioned how perfect it could be as a place to forge community ties. He bought the 6,000-square-foot, Second Empire-style townhouse in 2013, gutted the interior, and moved in two years later.
“It’s become a real gathering place for all kinds of different communities,” said Phillips, who runs the nonprofit Keepers of the Commons, which provides small-business leaders access to leadership training. He hosts political events and business meetings and welcomes groups including YPO (Young Presidents’ Organization) and the Center for Returning Citizens, to help connect those coming out of prison with potential employers.
Over the last century and a half, the circa-1850 structure has seen many transformations, from homes to multiple medical offices. For his renovations, Phillips elicited the help of builder Kyle Lissack of Ardmore-based residential construction firm Pinemar, Warren Claytor Architects in Wayne, and designer Ashli Mizell in Center City. When renovations began, they discovered that many of the vertical supports were gone.
“Halfway through the demo, we realized we had massive structural problems,” Phillips said. “That’s when it really became a gut.”
His goal was to keep the house true to its origins, with a warm, gracious, comfortable feel. The original molding was gorgeous but falling apart, so he worked to recreate it. Getting the molding to curve perfectly and to find similar replacement doors was a challenge.
“Our goal was to restore and transform this mid-19th-century house into a more contemporary and luxe home that was authentic to its brownstone origins, but with a floor plan and layout that was optimized for the way our client wanted to live in the house,” said Lissack, Pinemar’s president. “We had to update the structure, and update/incorporate modern systems — mechanical, plumbing, electrical — all without changing ceiling heights or compromising the grandeur of the volume spaces.”
The first floor boasts 13½-foot ceilings and 10½-foot rounded archways over 9-foot doors. Partial staircases separate rooms within the same floor, including two steps from the living room and dining room up to the kitchen and four more steps up to the breakfast room.
» READ MORE: Creating a space in Fitler Square for family living and community engagement
An avid chef and baker, Phillips created a casual kitchen in gray tones, with a large central island, three sinks for prep, cooking and cleanup, and a six-burner stove. That’s the central gathering spot for guests.
The second floor features a TV room, game room and office, complete with floor-to-ceiling poplar bookcases painted a rich chocolate. The third floor houses the primary suite with a black-and-white bathroom that has both a shower and a black ceramic stand-alone tub. Two guest rooms and a full bathroom are on the fourth floor. The three upper floors have spacious decks, and Phillips recently added a pilot house and large roof deck with vast views of South Philadelphia.
An avid swimmer, Phillips installed an Endless Pool in the basement, which is equipped with an internal treadmill to allow moving in place against a stream of water for a strenuous workout. The basement also houses his wine cellar.
» READ MORE: A Revolutionary-era house with a modern interior in Society Hill
On every floor in the back of the house, custom steel-and-glass windows and doors made by Hope’s in Jamestown, N.Y., give the classic home a modern feel. They carry through inside the house surrounding the primary shower, swimming pool, wine cellar and pilot house.
Phillips’ art collection reflects his personality and eagerness to support local artists. He has an original Thomas Eakins painting — “the classic Philadelphia artist from way back in the day,” Phillips said. Nearby, is one of a pair of hearts by local street artist Amberella. One says “STAY” and the other “GO AWAY.” One of his favorite pieces is a metal sculpture created by Philadelphia artist Todd Noe, who spent hours getting to know Phillips before creating the piece to personalize it.
“Every little thing in there has some meaning,” Phillips said. For example, a shoeshine box represents public service and a spinning globe symbolizes travel. “It has a tiny weight representing Philly, and because of the way it is weighted, no matter where you spin the globe, you always return to Philly.”
Several photos feature Noelle, the 2-year-old mutt he rescued at Christmastime in 2019, who rarely leaves his side. The pet’s poses are all whimsical, like much of his artwork.
“From the beginning this home has been a place of warmth, gathering, and joy,” Phillips said. “Most of all, I have wanted it to be a place where people come together, feel welcomed, and feel like they can do great things in their lives and for the community.”
Is your house a Haven? Nominate your home by email (and send some digital photographs) at properties@inquirer.com.