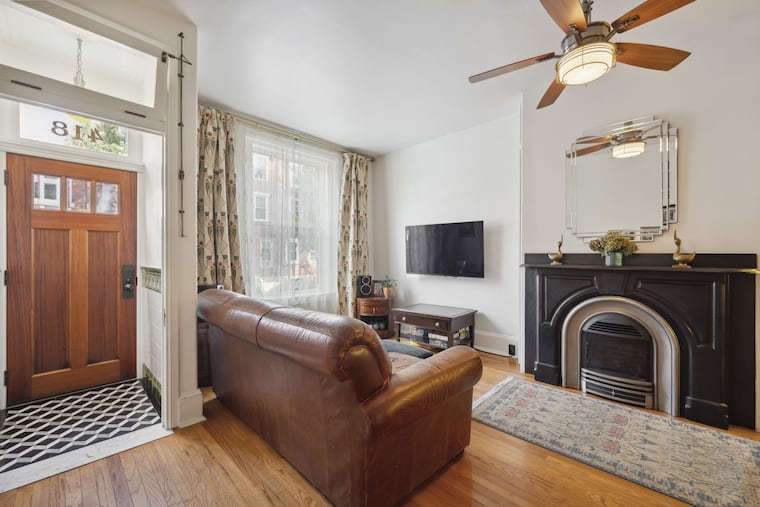House of the week: A four-bedroom townhouse in South Philadelphia for $615,000
The sellers said the four-bedroom, two-and-a-half bath house was “a fixer upper” when they bought it and that they virtually gutted it room-by-room in their time there.

Eileen and George Kull spent seven years renting in Philadelphia while they were dating and 14 living in the townhouse in the Dickinson Narrows area of South Philadelphia after they married.
“We were planning a wedding and buying a house at the same time,” said George, who owns three furniture stores.
“A hectic time,” added Eileen, an “environmental cop” for the N.J. Department of Environmental Protection in the clean water division.
But both have roots in the soil — Eileen in Maryland and George in New Jersey — and they are eager to return there, so they are buying a five-acre farm in Salem County, N.J., for themselves and their 5-year-old son.
George said that the four-bedroom, 2½-bath South Philadelphia house was “a fixer upper” when they bought it and that they virtually gutted it room by room in their time there.
As an illustrative detail, Eileen added that there was what looked suspiciously like a bullet hole in a kitchen window when they moved in.
But George said that they loved living in the city and that there are now homes selling in the $800,000 range on the block.
“We feel the block is the best feature of the home,” George said. “The amazing neighbors have become like family to us. "
Visible from the outside are an alleyway gate and the front door, both mahogany, with a transom window and hand-painted gold leaf house number.
The couple designed the floor tiles in the vestibule after they couldn’t find an art deco design they liked.
The living area has built-in floor to ceiling bookcases and Polk speakers that allow the audio system to reach the entire first floor.
The living room has the original slate fireplace mantel and a new radiant heat gas fireplace.
The large dining room area has enough space to seat a large party, and the cook’s kitchen has concrete countertops and Amish-made cherry cabinets.
The back door leads to a private patio with high fences and a well-established garden.
The original staircase, with chestnut balusters and walnut newel posts and railings, was restored, and the main bath has a linen closet with original glass doors, an antique sink, and refurbished claw-foot bathtub.
A second-floor bedroom houses the laundry facilities and a home office.
The primary bedroom is on the third floor with a newly renovated bathroom, and there is a large roof deck with a lighted pergola.
The house was built in 1915, and total square footage is 1,850.
It is listed by Mike Rosania of Compass real estate for $615,000.