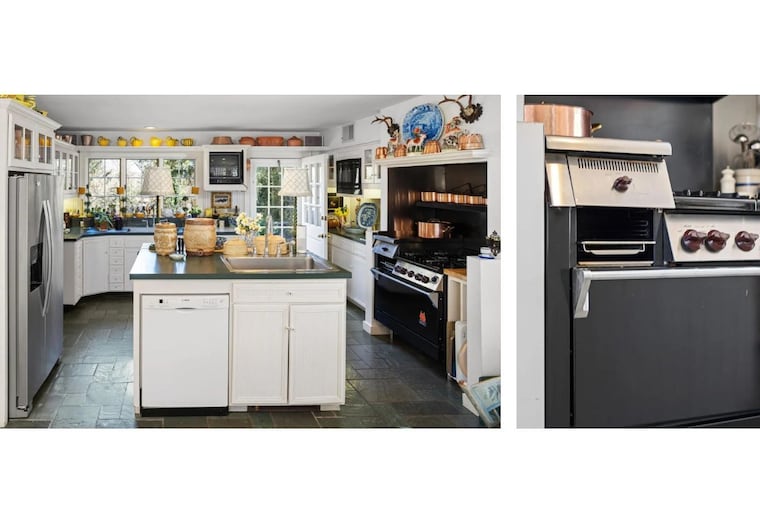This Bucks County estate has a kitchen designed by Julia Child. You can own it for $3.2 million.
Julia and Paul Child had their wedding reception at the estate and co-hosted annual Christmas parties that are still fondly remembered by area residents.

Take a cursory look at the sunny kitchen in the home in Lumberville, and you don’t notice anything out of the ordinary. Glass-front cabinets, a center island with dual sinks, a Wolf range, a seating area surrounded by windows.
But walk inside and you’d surely spot the difference: The countertops are high. “They’re almost up to my chest!” said homeowner Millena Coffey.
That’s because the designer of this kitchen was 6-foot-2-inch-tall Julia Child, the sister-in-law of longtime Buckshire homeowner Charlie Child, twin brother of Paul.
Julia and Paul had their wedding reception at the Bucks County estate and co-hosted annual Christmas parties that are still fondly remembered by area residents.
“When Julia was working on her cookbook, the measurements are quite different in France than they are here,” Millena said, “so she would send the recipe to Charlie’s wife, Freddy, and they would test things here.”
The Julia Child test kitchen, while intriguing, was not the property’s biggest draw when Millena and her husband, Tim, first visited 30 years ago. Their relationship with Buckshire started, as chef Julia might say, as a coup de foudre.
They were living abroad but were back in the United States for a visit. The weekend before their return flight to Europe, they decided to idly tour some houses to get a sense of the market for, one day, their retirement.
Buckshire was a showstopper, especially the dining room of the main house, with its painted walls.
The real estate agent remarked that Millena would probably want to get rid of the “wallpaper.”
“‘Oh my God, no,’” Millena recalled saying. “‘This is a fresco wall.’”
She was correct. A depiction of the grounds at Buckshire, the mural is a fine example of Charlie Child’s artwork. He also painted a mural at the Doylestown Post Office.
“We ought to buy the house just to save the wall,” Millena said to Tim at the time. Negotiations with the home’s owner took place in the airport.
There was much to be done to the property’s three buildings before the estate would be regularly featured in magazines.
Plywood floors were replaced with antique floors. A concrete pool house got a renovation in the style of an 18th-century hunting lodge with a cathedral ceiling. And the couple put in windows — lots of windows.
“We liked the idea of an indoor-outdoor house,” said Millena, who also perfected the view seen through those windows: 2 lush acres with specimen plantings and moss gardens.
The years of work on the six-bedroom, five-bathroom main house and the one-bedroom cottage was a labor of love for the Coffeys, and very much a product of their life together.
But as a recent widow — Tim died at 80 in December — Millena says she has to be practical.
“I’m really tied to the house,” she said. “But you know, we have to go forward.”
The home is listed by Hellen Cannon at Kurfiss Sotheby’s for $3.2 million.