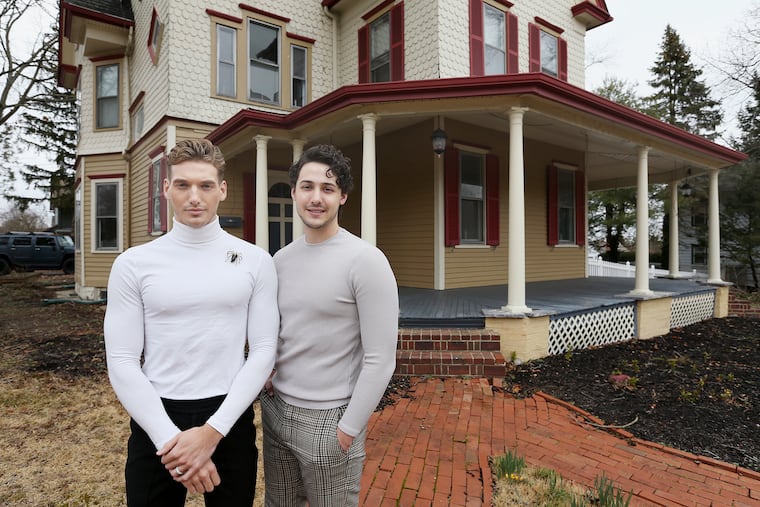Coming home to a long-admired Victorian house in South Jersey
“Growing up, I walked past this house every day,” says Justin Burns, who has moved back to Pitman, Gloucester County. “I never dreamed I’d be living here.”

Having lived in a quaint little South Jersey town — the former religious retreat now known as Pitman — Justin Burns always had a thing for old homes.
His family’s relationship with the Gloucester County borough dates to his great-grandparents, who lived there many years ago. Although Burns and his family moved to Pittsgrove in Salem County when he was in the fourth grade, the fondness for old-world charm stuck with him.
So about four years ago, when Burns, now 28, and his partner, Zac Riley, 27, decided it was time to move from their urban loft at the Victor in Camden, they commenced the search for a single-family home rich in architectural character. They had looked at historical homes throughout South Jersey for almost a year when the quest led them back to Justin’s hometown.
The now fourth-generation Pitman resident bought the home of his dreams: a grand Victorian built in 1895 and previously owned by a Philadelphia businessman, straw hat dyer, and manufacturer named R.H. Comey.
“Growing up, I walked past this house every day,” Burns says. “I never dreamed I’d be living here.”
He and Riley have been working tirelessly since September 2017, when they moved in, to restore the 19th-century house to its original splendor while also updating it with the modern amenities and 21st-century smart technology.
Their research indicates the house had major updates in 1910 and 1940, including plumbing and electrical installation, and in the 1980s, the kitchen was expanded and remodeled. The work they’ve done themselves includes replacing the 6-inch baseboards with 12-inch ones (better to conceal the old baseboard heat vents), painting the walls, and painstakingly removing layers upon layers of wallpaper throughout the house. The red, flocked wallpaper in the dining room, however, is a keeper, which they’ve refreshed and restored, along with the three elegant staircases, all of which define the character of the house.
The 1980s kitchen remodel? Not so much. That’s on their to-do list.
The nearly 3,000-square-foot dwelling has a parlor, dining room, kitchen and laundry rooms on the first floor, three bedrooms on the second, and three more on the third. A hidden third-floor entrance with a steep, narrow enclosed spiral staircase leads to a fourth level, which they call the tower room.
The wraparound front porch, which they adorn with flowers and other plants, is a favorite spot during the warmer months.
When he’s not sanding and painting, Burns works as a service adviser for Tesla, so he knows a thing or two about going green. “I believe in sustainability,” he says.
Quoting the mantra of the Pitman Historic Commission, which they are part of, Burns says, “The greenest house is the house that’s already here. So taking the time to fix an old house and making it livable again is a green aspect.”
They have re-insulated and added other energy efficiencies, along with integrating smart technology that uses voice activation using Alexa and Nest systems in every room. “I want as much voice automation as possible, which helps control the electricity and heating usage, along with security,” Burns said.
So function, meet form.
“Most of the furniture style and the aesthetics of the house is my thing,” says Riley, who is a beauty department manager and consultant at Nordstrom. “I love Gothic design, along with the collaboration of color.”
They painted the foyer in a neutral color scheme. “I wanted the main entrance of the house to be a really cool-toned palette, a refreshing black and white. We plan on taking that throughout the rest of the hallways all the way up to the third floor, that way, as you branch off into each room, you’ll get a different taste of color depending on the space.”
Other planned changes including opening up the living room area “just slightly” so it flows as an entertainment space but without creating an open concept. “Keeping it sectioned allows each room to make its own statement,” Burns says.
“It’s been said that when you buy an old house, it’s still known as the previous owners’,” Riley says, “until you make it your own.” To that point, shortly after they moved in, they decided their house needed a name — not just Zac and Justin’s place but something memorable, perhaps storied. Riley suggested “Thornhill,” in part after a spooky old mansion from the Netflix series Riverdale, one of his favorite shows, but also because of their discovery of a seemingly “bloodied” rose-patterned wallpaper in one of the rooms.
Over the years, previous inhabitants have attempted rejuvenation. Past owners include a former borough mayor who raised her family there beginning in the 1960s. The most recent owners, from whom Burns and Riley purchased the house, lived there for just over a year.
“I think the house became too intense a project for them, a bit overwhelming,” Burns says. “But we’re in it for the long haul."
“I love old houses,” he says. “They have a soul.”
Is your house a Haven? Nominate your home by email (and send some digital photographs) at properties@inquirer.com