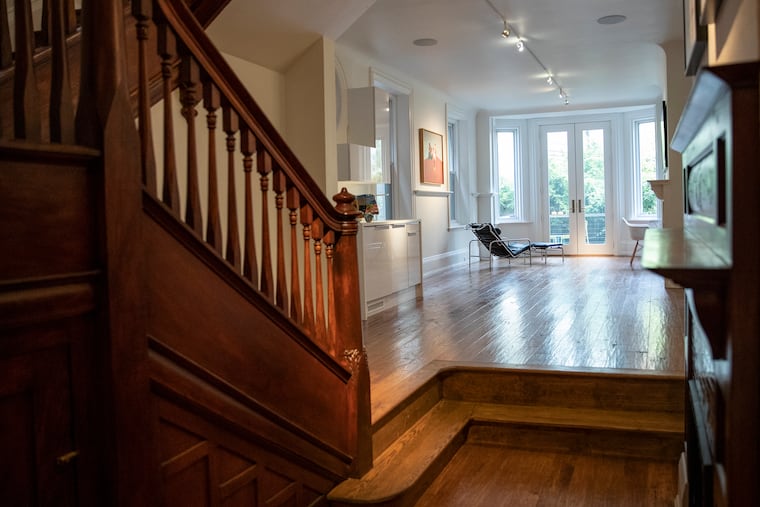Center City Philadelphia Victorian updated for the modern age
The owners have adapted the 1893 house for modern life, moving the kitchen out of the basement and adding a mudroom in the entry, while still retaining the home's distinctive details.

In 1893, architects Edward Hurst Brown and Samuel Hall Day designed an elegant four-story townhouse on Philadelphia’s Spruce Street to fit an early 20th-century lifestyle.
While Sampath Kannan and Patrick Coue, who own the house now, loved many of the original distinctive details, they wanted a house more suited for modern life, so they brought in architects to move and redesign the kitchen and add a mudroom.
The updates were long overdue, Kannan and Coue said, even for them. They have lived in the 4,000-square-foot house for 17 years.
The basic design of house — one of six designed by Brown and Day on Spruce — is a combination of Victorian, some Gothic, and other European styles, said Coue, who was born in France and earned degrees in art history before coming to the United States.
“The original owners were emerging professionals of the day, and their offices were often in the front room,” said Coue, who operates a touring service called VoyageActually. “They may have been their day’s nouveau riche.”
Coue said his research showed that the architects went to Europe to perfect their styles and adorn the front of the Spruce Street buildings with European carvings, all financed by the wealthy developers of the day.
The couple decided to buy the house when Kannan’s daughter came to live with them while she attended school in Philadelphia. They had been living elsewhere in Center City.
“My daughter has long since finished school, but it took us a long time to decide what to do with the house,” said Kannan, a professor of computer and information science at the University of Pennsylvania.
“The house needed to be adjusted," he said. "We wanted to leave the first floor open to greet guests and have more formal gatherings and use the top three floors for everything else.”
Among the original features Coue wanted preserved were five fireplaces, some surrounded by tiny tile rectangles. He also valued the beautiful leaded glass visible in the corners of some windows and marble tiles that peeked out around the entry door.
Remnants of the past that went to the top of the renovation “to do” list were a basement kitchen and an underused study area. They hired an engineer to repair the pocket doors, which did not work.
Also, over the years, various owners had made additions such as a staircase positioned oddly in the front room and carpet covering the main staircase. Those, too, had to go.
The couple asked architect Petra Stanev of Stanev Potts Architects, who lives nearby, to help formulate layout options to make their house more efficient and organized and to generate a better flow between the spaces. In addition, the owners wanted a stronger connection between the interior and exterior.
Stanev also helped the couple design the relocated kitchen. “It is good to be able to have a breakfast or a snack near your bedroom,” she said.
To make the dining area look less like a kitchen, the couple chose a refrigerator with a front panel that made it look like a cabinet rather than an appliance.
The kitchen space was extended to create a connection leading to a former fire escape, which was turned into a balcony. A library area was put in the space vacated by the unnecessary staircase.
The carpet on the stairs has been removed, and the oiled hickory wood shines through.
Stanev’s design added the very modern mudroom carved out of space in the front room, which Coue said he uses “all the time.”
The view into the front room now is of a large space with the light from newly exposed windows gleaming on the wood floors with very little furniture.
The couple could have lived on just one floor, Stanev said, “but it is wonderful to have the whole house and keep the whole house alive.”
Is your house a Haven? Nominate your home by email (and send some digital photographs) at properties@inquirer.com