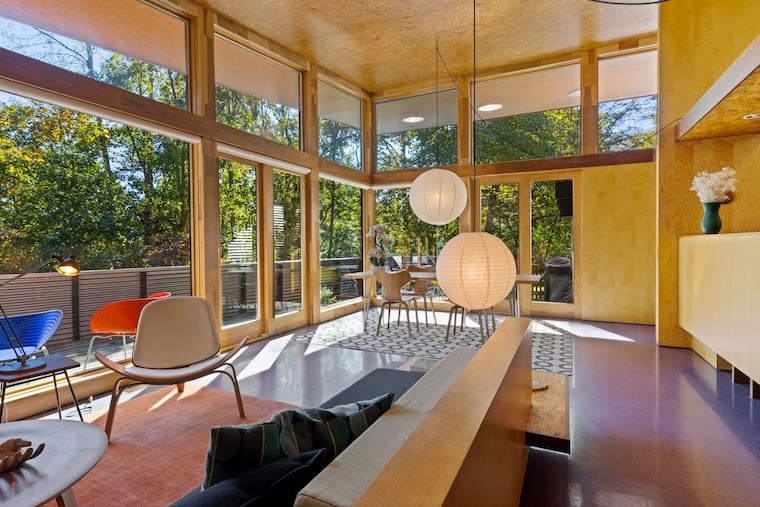On the market: A Frank Lloyd Wright-inspired house in rural Chester County
The house in Landenberg, not far from the Delaware border, is based on the Usonian style that Frank Lloyd Wright originated in the 1930s.

Someone exploring the rolling hills near the Landenberg post office and the Delaware border just before the start of the 21st century might have come upon a lone trailer occupied only on weekends.
That was the base from which architect Donald Dunham and his classics professor wife, Annette Giesecke, painstakingly wandered the area and planned their new house.
“The design was the result of our being here,” says Dunham, describing the house he planned based on the Usonian style that Frank Lloyd Wright originated in the 1930s. “We were taken with the physical beauty of the area.”
» READ MORE: Frank Lloyd Wright’s Fallingwater becomes second UNESCO World Heritage site in Pennsylvania
A house the couple had bought in New Zealand in the mid-1990s, when Dunham was in graduate school, helped them “see how architecture mattered,” he says. They have also lived in a house in Los Angeles designed by a Wright disciple.
The current house — which they are leaving to return to New Zealand — is truly a joint creative venture, says Giesecke, a garden historian who teaches at the University of Delaware and has written on Greek and Roman gardens.
“We’ve always had common interests in that regard,” she says, noting Wright’s emphasis on the relationship between a house and its surroundings.
The three-bedroom, two-bath house is on almost four acres, and Dunham says it “seems to hover over the landscape.”
Dunham, who used to head the master of architecture program at Thomas Jefferson University, notes that most of the materials — concrete block, aluminum and glass — “are incredibly modest” and can be bought at Home Depot.
The couple purchased the property in 1998, and the house was completed in 2001.
» READ MORE: Major new art installation at Frank Lloyd Wright’s Beth Sholom synagogue in Elkins Park
The open concept design lends itself to an informal lifestyle. Recessed pocket doors lead into a tiled main bath with a soaking tub and spacious bedrooms.
Floor-to-ceiling windows help maximize natural light. And solar panels could be added to the roof.
The lower level has ample storage area and a workshop and could be converted to an in-law suite.
There is a two-car carport — Wright hated garages — and it is an easy walk or bike ride to White Clay Creek State Park. It is in the Avon Grove School District.
And in New Zealand?
“Maybe we’ll build another house,” Dunham says.
“I’m rooting for that,” Giesecke says.
The house is listed by Michael Kelczewski of Brandywine Fine Properties Sotheby’s International for $700,000.