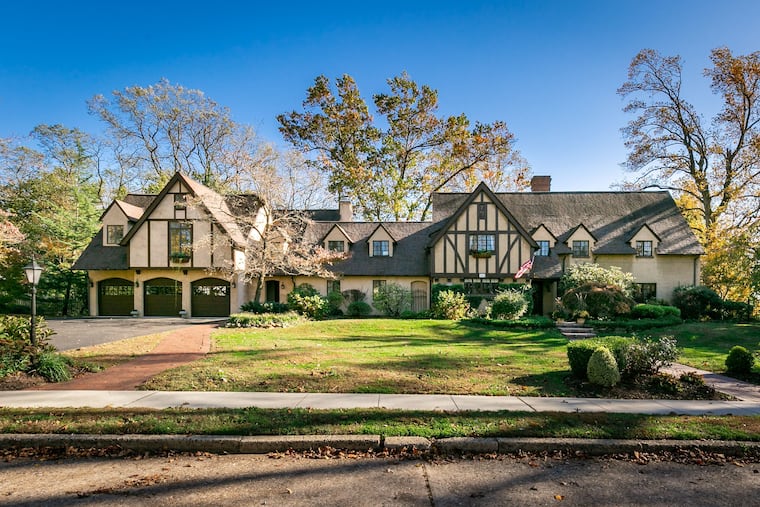On the market: Taking the in-law suite to a new level in Moorestown
Rather than buy a house with an apartment built into it, or renovate to add new quarters, they built an entirely new house adjoining an older one.

The in-law house may be a familiar concept in real estate, but the Carroll family of Moorestown found an unusual — to say the least — approach to it.
Rather than buy a house with an apartment built into it or renovate to add an apartment, they built an entirely new house adjoining an older one.
The story starts in 1974, when Harry Carroll Jr. and his wife, Carol, decided to move from Delaware County with their three young children.
They settled in a six-bedroom, three-bath Tudor in Moorestown that had been built in 1929 for state Assemblyman Matlack Stackhouse and his wife, seventh-generation Moorestonian Kathryn Collins Stackhouse.
The 4,000-square-foot home was built for entertaining in the grand style, evoking the Great Gatsby era, with mahogany, walnut and pine front and back staircases, floorings and beams and stained glass and antique lighting fixtures.
But it was also a good place to raise the children.
Fast forward to 2003. Harry III has grown up and graduated from Rutgers, where he met his wife, Veronica.
By this time, his parents were rattling around in their house while Harry III and Veronica were living across town in a rental with their own two children.
“We were empty nesters,” says Carol. “The house was too big for us.”
The solution was driven by both logistics and economics.
Harry Jr., a real estate appraiser, noted that with land prices so high in Moorestown, building on the same one-acre property made more sense for the younger family than buying elsewhere.
“Having my wife say ‘yes’ to her in-laws living next door was the bonus,” Harry III says jokingly.
So they hired an architect to design an adjoining, 3,500-square-foot Tudor home of the same stucco-over-solid-masonry construction, with two bedrooms and 2½ baths.
Harry Jr. and Carol moved to the newer house and Harry III, Veronica and their children settled in the older one.
The newer house has a large great room with an oversized chef’s kitchen, a radiant heat patio and master bath, oversized walk-in closets, oak floors, a custom built-in bar and stone gas fireplace.
It is also has an additional oversized room that could be used as a third bedroom, office or gym. The house is prepped for an elevator shaft, if needed.
The two house are joined by what the children called “the portal.”
“It was calm and quiet,” Harry III says. “If we yelled, the kids could say, ‘We didn’t hear you. We were at grandma’s.”
Now, the family says, there are no small children in the picture and it’s time to let someone else enjoy what they had.
But they all expect to stay in the Moorestown area.
The houses are listed by Melissa Young of BHHS Fox & Roach-Moorestown for $1,188,800.