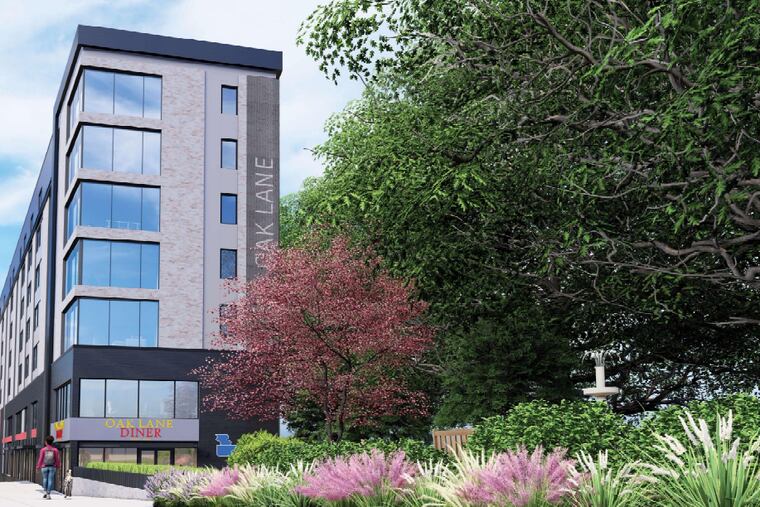Oak Lane residents push back on apartment building proposed on diner site
Residents of East and West Oak Lane had questions about the height of the building and privacy for a nearby monastery.

A proposal for a seven-story apartment building at 6528 N. Broad St., the site of the old Oak Lane Diner, met harsh criticism Tuesday at a city design panel.
Community residents and local advocates critiqued the site’s height and its design, which they argued contrasted with the historical stone and brick materials that dominate its surroundings on the border of East and West Oak Lane.
“The design is certainly not contextual,” said Oscar Beisert, a preservation advocate. “It looks like somebody tried to do Bauhaus in an Easy-Bake Oven.”
The 65-unit building will be earmarked for those over the age of 60, and the plans call for 46 of the apartments to be rented as “affordable.” But it is not clear how that will be defined, and the development team did not return a call for clarification.
The building will also have 19 underground parking spaces, over 6,000 square feet of office space on the second floor, and a new version of the Oak Lane Diner on the first floor (with additional seating on the second).
The project can proceed by-right, which means it is in accord with the underlying zoning, and community members have little power over the proposal. But the project, which is being developed by Abeer LP and designed by Parallel Architecture Studio, still had to undergo review by the city’s advisory Civic Design Review committee.
That gave community members a venue to air concerns.
“There’s still a lot of questions about the ability for this location to absorb the density that has been proposed,” said Sandra Broadus, president of A Concerned Community Association (ACCA).
She said her neighborhood group is also concerned that sight lines across the busy intersection will be obscured by the height of the new building, “let alone the light that’s going to be blocked by a building of this size.”
The project’s proximity to the Carmelite monastery next door at 6500-90 Old York Rd. also stirred criticism.
“It’s the height,” said Iris Brunson of the Oak Lane Community Action Association. “There are cloistered nuns there, and while I don’t speak for them, it’s just my opinion that they would not want a building looking down on to where they’re supposed to be in a serene and sanctuaried area.”
The city-appointed panel of architects and planners agreed that the design could use more work. But they noted that the site, on a triangular spit of land shrouded by busy roadways, is challenging.
They argued for better tree coverage, some differentiation to avoid blank walls on the flanks of the structure, and perhaps an even taller building or fewer units to allow for some larger apartments.
The Civic Design Review committee voted to require the development team to return for a second meeting, which is their sole power. But they also argued against the critiques of the project’s height and density.
“I know there was a lot of concern about privacy issues and scale, but we have a quality housing shortage in Philadelphia,” said Dan Garofalo, one of the city-appointed panelists. “Adding more houses means there’s trade-offs for neighbors, and urban life means there are taller buildings next to shorter buildings.”