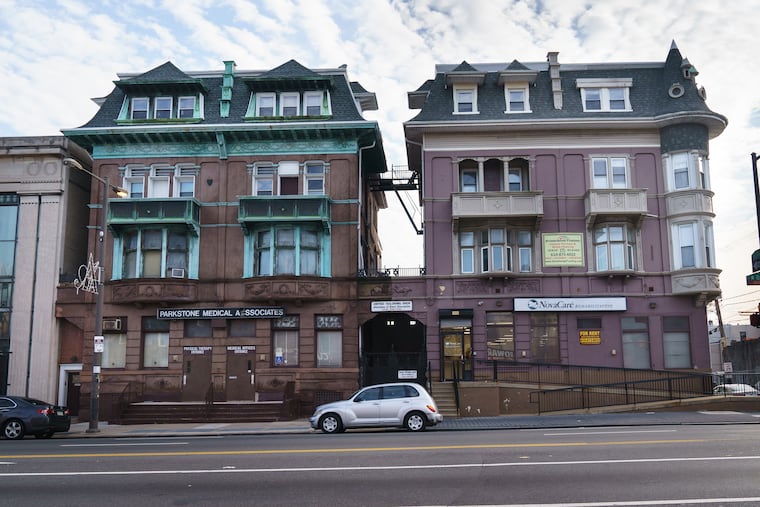When North Broad Street was home to Philadelphia’s retail titans

The list of people who originally lived in the ornate, 19th-century brownstones at Broad and Dauphin reads like a Who’s Who of Philadelphia’s commercial elite: Mastbaum, Snellenburg, Lit, Gimbel. They may have made their money in Center City, but, like the city’s other newly wealthy business titans, they chose to live in North Philadelphia.
Although much has changed since Jules Mastbaum, the movie theater tycoon, and Joseph N. Snellenburg, a scion of the department store family, were neighbors on the 2300 block of North Broad, the grandeur of their homes is still vividly on display in the lavishly detailed facades. The houses — fraternal twins built in 1896 — are, in a sense, the architectural equivalent of Market Street’s bountiful retail emporiums: They display elements of just about every style that was popular at the time, from Venetian to Gothic to Italianate, with a little Moorish thrown in for good measure.
The story of how these unusual houses got built, and who lived in them, was pieced together by preservation architect Amy Lambert, who recently succeeded in getting the pair listed on the city’s historic register. It turns out the occupants are just as interesting as the architecture.
By today’s standards, it may seem unusual that some of the wealthiest people in Philadelphia would choose to live in twins. But these houses weren’t ordinary attached homes. Each half was a mansion in itself, with a grand entrance and many rooms. You can get a sense of the opulence from the exteriors. Bas-reliefs of garlands, wreathes, and lions are carved into the brownstone, and the facades are fitted out with turrets, mammoth bay windows, sculpted Juliet balconies, scrolled columns, and deep eaves.
If the houses’ famous owners ever held fancy parties — and it’s a good bet they did — the conversation would have certainly centered on the state of retail in Philadelphia. Mastbaum was married to the daughter of the family that founded Lit Bros. department store at Eighth and Market. His two sisters were married to Gimbels, whose store was then located kitty-corner from Lit. The Snellenburgs owned an immense, Renaissance-style retail emporium a few blocks east, at 11th and Market. Mastbaum was responsible for building the biggest and most lavish movie palace in Philadelphia. He made so much money he assembled the collection that forms Philadelphia’s Rodin Museum.
It wasn’t unusual that Mastbaum and Snellenburg would want a North Broad Street address. Starting at the end of the Civil War, Philadelphia’s industrial barons began erecting fabulous mansions on North Broad to be close to their factories. For some reason, the block between York and Dauphin was one of the last to be developed. In 1895, the land was bought by a father-son development team, Anthony M. and Judson Zane. Rather than hire one of the popular architects of the day, such as Willis Hale or Frank Furness, Judson decided to design the houses himself.
Lambert said she initially assumed the houses had been designed by Hale, who was known for his style mash-ups, particularly at the Divine Lorraine and a castlelike office building at Chestnut and Juniper. Either Zane knew what he was doing or he had some anonymous help, because the arrangement of the varied architectural elements is unusually harmonious. The original group of houses included a third twin, but it was demolished in the late 1920s to make way for a Peco substation.
It wasn’t just the retail families that were connected, so were the houses. Although the design of each twin varies, the pair were linked by a frieze above the first floor that continues across an alley. The original wrought-iron gate miraculously remains in place, despite several unfortunate modifications by the current owner, a medical clinic. One of the best facades, the south side of 2301, was ruined with an unfortunate stucco treatment.
Given all that these houses have endured, Lambert’s historic nomination comes in the nick of time. The Broad Street facades still retain their essential integrity. And there is just enough decoration and excess to remind us that these handsome houses were the McMansions of their time.