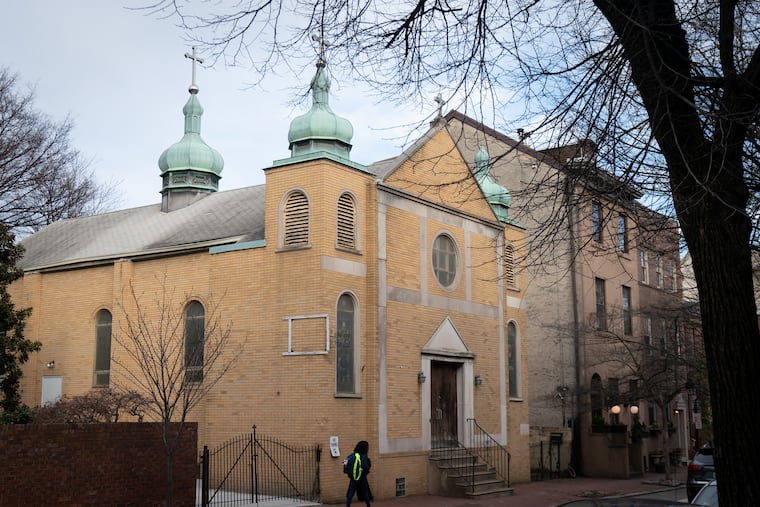Historic church in Society Hill will be preserved and redeveloped as new housing
A historic Catholic Church in Society Hill is slated for reuse as a single family home, with a new apartment building planned behind it.

A historic church in Society Hill is set to be transformed into a dramatic single-family home for developer Mark Travis, with a seven-unit apartment building in the back.
The project at St. Andrew’s Byzantine Ukrainian Catholic Church, at 425-429 Pine St. in Society Hill, won permission from the Philadelphia Historical Commission last Friday to move forward. An earlier iteration of the new apartment building had been rejected because it was deemed too large and the design too incongruous with its neighbors.
Travis said he’s long wanted to redevelop the church, which has been empty for decades. He currently lives on the other end of Pine Street, near Rittenhouse Square, and the building would catch his eye as he biked or drove past.
He said adding a multifamily building to the site would complement the structure, which dates to the mid-19th century.
“To see something like this, in an area like this, it’s something that could wind up in Architectural Digest,” Travis said. “We don’t have enough of that in the city. What we’ve had until this point is just people renovating old buildings. That’s nice, but it’s really special if you can put your own fingerprint on it.”
The Society Hill Civic Association and many near neighbors have criticized the project, which will require the demolition of much of the rectory building, for not respecting the surrounding architectural context.
The Historical Commission agreed with the critiques of Travis’ vision. They required him to revise the proportions and materials of the new apartment building to better fit the neighborhood. Before, the entire rear of the building was clad in metal panels. To accommodate the commission’s objections, much of it will now be made of brick.
The apartment building has also been shortened, without losing units, so it doesn’t loom as visibly behind the church. The windows being added to the church building are also being fine-tuned to better respect what the commission calls “the architectural features of the building.”
At Friday’s Historical Commission meeting, community members argued that the project was still fatally flawed. The neighborhood group remains opposed to new windows being cut into the side of the church. They also argue that the back of the apartment building is too boxy, presenting a sheer face to Lawrence Court Walk, one of the neighborhood’s iconic footpaths.
“I don’t think any of us are anti-development in this area, and I’m not personally bothered by the density,” said Peter Bloomfield, an architect and longtime resident of Society Hill. “What I am concerned about is [that the project] shows little respect for the immediate context. … If you just look around, there are a lot of great examples of new work. [But this] is just plain clumsy.”
Other Society Hill neighbors spoke against the project for what they saw as its imperfect respect for its historic surroundings, while emphasizing that they supported density and the multifamily reuse of the church. The lot itself was rezoned to allow multifamily housing when the Society Hill Civic Association got City Council to adopt its master plan for the neighborhood.
“We’re very supportive of the reuse, and even the density, but we need to have it look the best that it possibly can be,” said Mary Tracy, a preservation advocate and longtime neighborhood resident.
But this time, after Travis’ modifications, the Historical Commission allowed the project to move forward despite neighborhood objections.
The new building will have two units on each of its three floors, plus one basement apartment, sized between 643 and 987 square feet. Rents would be $2,800 to $3,500 a month. The single-family home within the church will be 4,758 square feet, with three bedrooms and three bathrooms. There are two parking spaces on the property.
City records show the building was last sold in 2005 for $1.5 million, and Travis said he expects development to cost about $2.3 million.
Travis lives in Rittenhouse but says he is eager to get started building his dream home in a new neighborhood.
“My children have grown up, they are out of the house, and I worked very, very hard for so many years,” Travis said. “I might as well have exactly what I want and live the way I want for the next 10 to 20 years.”