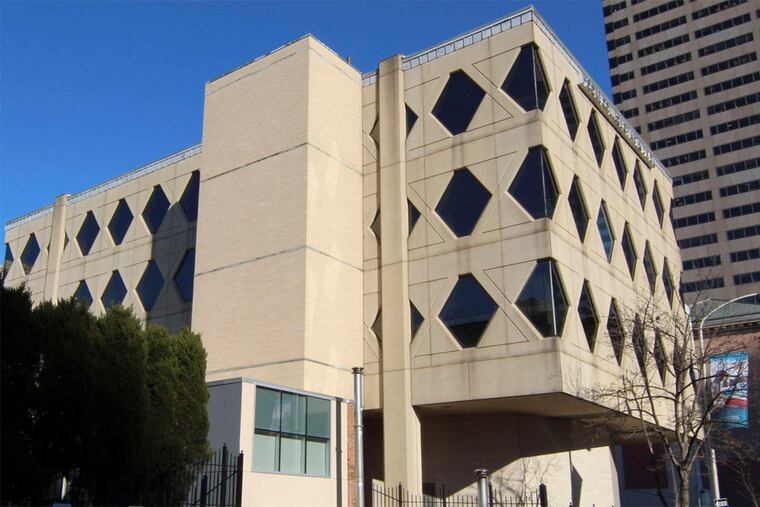Good Eye: Window wizards and small gems
In a city of straight lines and right angles, a building with diamond-shape windows is going to stand out, even if it is hidden away in a rear courtyard.

In a city of straight lines and right angles, a building with diamond-shape windows is going to stand out, even if it is hidden away in a rear courtyard.
For years, I've been catching fleeting glimpses of faceted windows from the edge of the Moore College of Art and Design campus at 20th and Cherry Streets and wondering how they squared with the school's rigorous International Style building facing the Parkway. That 1958 design, by H2L2, is an exemplar of the style's no-nonsense, functionalist approach. Was the wing with the ebullient diamonds the bad sibling sent to sit in the corner?
The two parts aren't even related. The courtyard building is an independent structure that went up in 1962 as the headquarters of the American Society of Testing and Materials. It was designed by Carroll, Grisdale & Van Alen, the most unsung of Philadelphia's Modernist architects.
They were clearly using the dazzling diamonds to help a poorly located building assert itself. Because of the site's awkward shape, ASTM headquarters had only the narrowest toehold on the Parkway. With only enough space between Moore and the Academy of Natural Sciences for an entrance lobby, Carroll, Grisdale had to put the offices way down a long hallway, fronting Cherry. From the Parkway side, you can just make out its diamond-studded walls through a large cutout above the entryway.
In the 1990s, Moore bought the strange building to use as studios. It also gained a monumental Parkway entrance. The diamond openings - whose points are snipped at the top and bottom - funnel large amounts of natural light into studios, and their unusual shape provides artistic inspiration to students.
The buildings of Carroll, Grisdale & Van Alen were often problematic at the ground level, but the architects were wizards with windows. The firm was responsible for the deeply recessed "squircle" windows on the Walnut Street side of Penn's Rittenhouse Laboratory, as well as the crisp squares that pop out from the white marble facade of the former State Office Building.
Every one of those designs has a sculptural quality that breathes life into what might otherwise be an unremarkable building. In an age when architects have been reduced to draping "facade systems" - i.e., glass and metal panels - over steel frames, the one-off, handcrafted window designs of Carroll, Grisdale & Van Alen are a much-needed reminder that a little creativity can go a long way.
215-854-2213@ingasaffron
Best views of the diamond windows are from Cherry Street, just east of 20th.