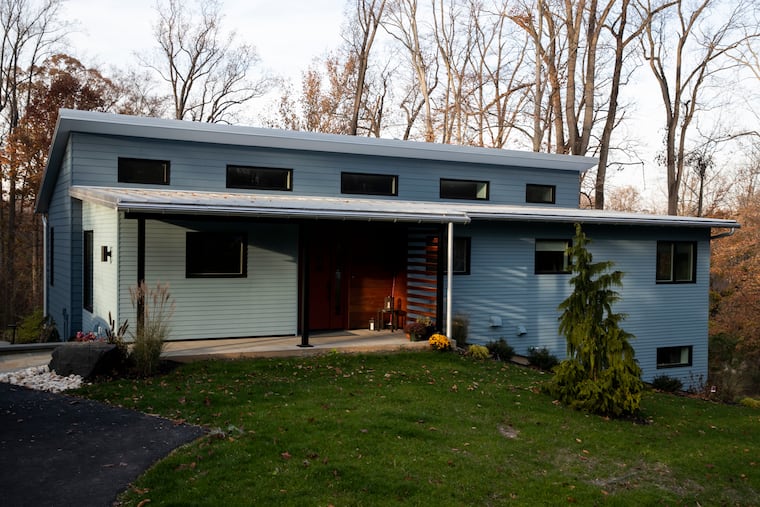A passive house in Bucks County designed for sustainability and growing old
“We wanted to build something that would make a difference and create a legacy house for our family and kids, something that can last and be passed down,” said Donna Allen, who had a home designed Lower Makefield.

Donna and Mark Allen have countless reasons why they live in a glassy modern house on a beautiful one-acre site in Lower Makefield next to the Delaware River.
They begin with why they moved into their custom-designed house last year: “We wanted to leave a legacy and build a home that was good for the environment,” Donna said.
“I also wanted to stay in Bucks County, and Donna wanted to be near the water,” Mark said.
In addition, the couple, who moved from Penndel, wanted a place where they could “age in place” and not have to use more than one floor should they ever become immobile.
“I wanted this to be our last home that we will use as long as possible,” Donna said.
“Aging in place” seems a ways off for the couple, who are very active. They have run a Bucks County suburban newspaper chain, Times Publishing Newspapers Inc., for 25 years. In addition to his work with the newspaper chain, Mark is a professional pianist who has performed in Pennsylvania and New Jersey.
The search for a site for their new home began five years ago. Donna said it took her a long time to find the perfect, tree-filled spot. Because of its location near the Delaware Canal, only a small portion of the site can be developed.
In 2017, the Allens contacted architect Scott Kelly, the principal of Re:Vision Architecture, a Philadelphia firm that specializes in passive houses, to design a home for their family, which includes a 17-year-old son and a 21-year-old daughter still living at home.
Kelly calls the two-story, 2,800-square-foot home an “upside down house.”
“The living is all upstairs on one floor,” he said.
The great room, which includes the living, dining room and kitchen, are on the top floor, along with the master bedroom suite. Three guest bedrooms and the study are underneath on the lower floor. A deck off the great room allows the family to be part of the surrounding woods when they step outside on the wide planks.
“The house faces north where the beautiful view is," Kelly said, "but to make it environmentally responsible, the orientation is to the south where there’s more sun.”
The kitchen, in the southern portion of the house, receives the most light. Throughout the house, huge windows are shaded by almost invisible blinds but no drapes.
“Our utility bills are about a quarter of what they were in our Penndel house,” Donna said. “There is usually no need for artificial light in the daytime.”
Each room receives light from two directions, and the windows are double thick for energy efficiency. Next year, Kelly said, solar panels will be installed to provide all the energy in the house. Construction was done by Artisan Contractors of Stockton, N.J.
Outside, the house is surrounded by Pennsylvania Bluestone, which forms a path around the house. Donna had the stone transported from quarries in the Poconos.
Kelly, who designed the interior with Re:Vision colleagues Drew Lavine and Dave Salamon, worked to create a house that suited the couple, who wanted it to be efficient “without being luxurious.”
The centerpiece of the living room is a grand piano, which Mark and their daughter play. On the other side of the great room, a white granite counter in the kitchen is used for everyday meals, with more festive occasions served on a large table in the dining area nearby.
Most of their colorful furniture was brought from their former house in Penndel. Donna said she and Mark wanted “to pay for the house and its environmental benefits, rather than furniture.”
“New developments are thrown up very quickly around here,” she said. “We wanted to build something that would make a difference and create a legacy house for our family and kids, something that can last and be passed down.”
Is your house a Haven? Nominate your home by email (and send some digital photographs) at properties@inquirer.com