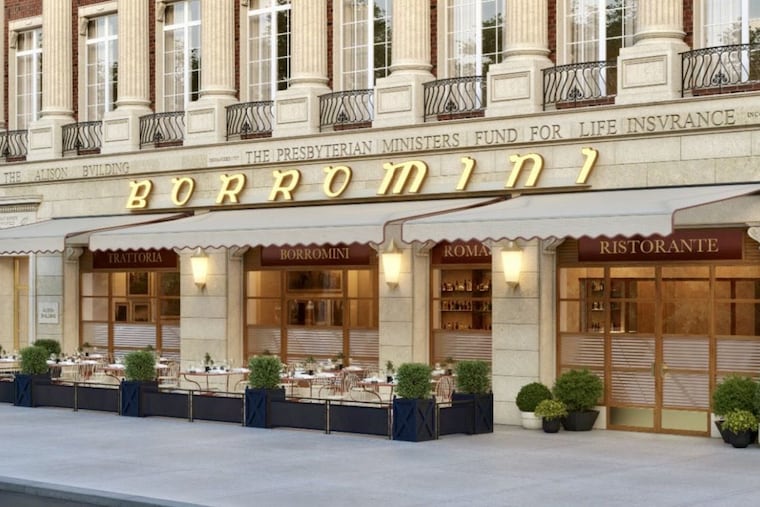The name and facade for Stephen Starr’s next Rittenhouse restaurant are revealed in Historical Commission plan
The Italian restaurant, with a working name of Borromini, would replace the former Barnes & Noble bookstore on the Walnut Street side of Rittenhouse Square.

Restaurateur Stephen Starr’s plans for the facade of the Italian restaurant he wants to build across from Rittenhouse Square are being evaluated by the city Historical Commission, whose staff has objected to some proposed changes.
Starr said last year that his company would take the three stories of the century-old Alison building, at 1805-09 Walnut St., the former site of a Barnes & Noble bookstore on the north side of the square.
On Tuesday, he told The Inquirer that the restaurant would be a “classic” trattoria serving three meals a day and would have a sizable sidewalk dining area. He estimated a January 2025 opening.
Asked if it would be an Italian version of Parc, Starr’s French-inspired restaurant on the east side of the square, Starr replied, “Yes. Kind of.” The new restaurant, twice the size of Parc, will occupy the ground and second floors of the building; the third floor would be used for storage and offices, he said.
The restaurant’s working name, attached to plans submitted by Stokes Architecture + Design, is Borromini, after the 17th-century Italian architect credited as a leading figure in the Roman Baroque style. Starr told The Inquirer that the name was not final.
The Historical Commission’s staff objected to plans to demolish the existing metal and plate glass storefronts and replacing them with new wood and glass storefronts, and to plans for replacing historic decorative bronze panels at the base of the storefronts with stone plinths. The design also calls for three new retractable awnings across the four storefront openings and, above the awnings, a face-lit sign with individual letters mounted on a painted steel channel.
Stokes project manager Gregory Charnock wrote in the application that the existing retail space presents “distinct challenges that a restaurant is uniquely equipped to handle, keeping the vast space semipublic and allowing for a multilevel use.” Charnock also wrote that the existing plate glass on the ground floor is not conducive to a restaurant use. “Our approach is to create a unifying facade that translates the warmth and excitement of the restaurant interior while respecting and adding to the layers of history on the square,” he wrote.
The commission’s architectural committee will next meet Tuesday, and the plan will then be submitted to the commission for consideration.
Barnes & Noble occupied 1805 Walnut St. for 26 years before relocating in April 2023 to a smaller space, previously home to Forever 21, at 1708 Chestnut St.
The new trattoria would join other nearby Starr restaurants, including Barclay Prime on the southeast corner of the square, and The Love, Continental Mid-town, and the Dandelion, just north on 18th Street.